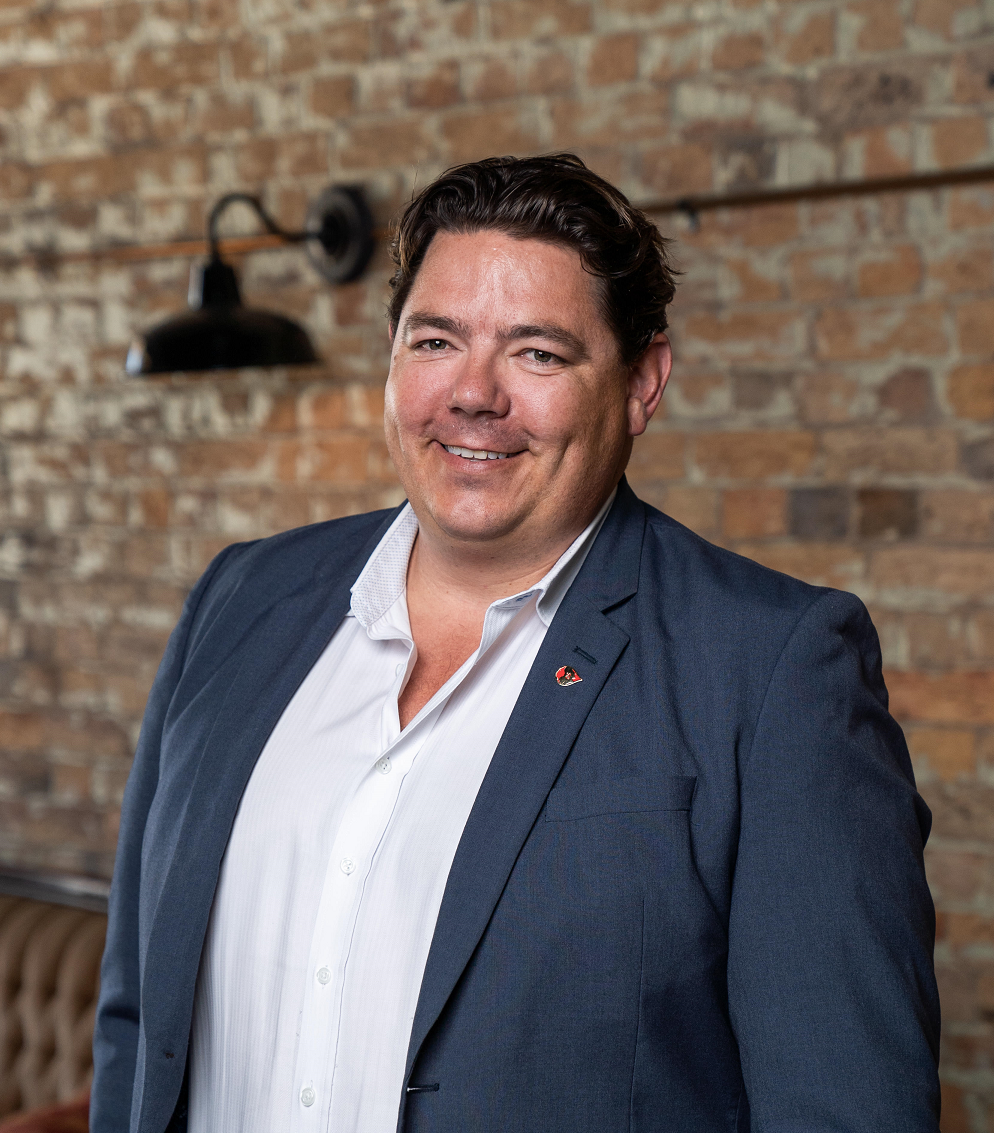47 Balgownie Cct, Heddon Greta
Property Details
The open-plan living and dining area is bright and inviting, ideal for family gatherings or relaxing at the end of the day. The gourmet kitchen features high-quality stainless steel appliances, sleek modern finishes, and a butler’s pantry that offers plenty of storage and preparation space—ideal for those who love to entertain.
The master suite is a private retreat, with a walk-in wardrobe and a stylish ensuite. Three additional well-sized bedrooms, all with built-in robes, are positioned near the main bathroom, which includes both a separate bath and shower for added convenience and comfort.
Step outside to the undercover alfresco area, perfect for year-round entertaining or simply enjoying the peaceful golf course views. The low-maintenance backyard provides ample space for children or pets to play, while the covered outdoor area is ideal for al fresco dining or unwinding after a long day.
Additional features include a double lock-up garage, internal laundry, and modern fixtures throughout. The home is ideally located close to schools, parks, shopping, and transport, offering both privacy and convenience.
With tenants in place paying $630 per week until January 2025, this property is an excellent investment opportunity with guaranteed income in a prime location. Alternatively, it provides future owners with the flexibility to secure the home now and move in once the lease ends.
Whether you’re looking for a smart investment or a stunning family home with views, this property ticks all the boxes—don’t miss out!
This property is proudly marketed by Pat Howard, contact 0408 270 313 or Aiden Procopis 0456 664 481 for further information or to book your private inspection.
Disclaimer: All information contained herein is gathered from sources we deem to be reliable. However, we cannot guarantee its accuracy and interested persons should rely on their own enquiries.
First National Real Estate Maitland - We Put You First.
Property Video
Floorplan

Property Inclusions
LIVING | DINING
Stone – look floor tiles
Ceiling fan
Downlights
Split system AC
Corner glass stacker doors
Roller blinds
Television point
Linen press in hallway
KITCHEN
Stone benches
Breakfast bar
Stone – look floor tiles
Downlights
Splash back window
Subway tile splash back
Retractable rangehood
900MM Bench mounted electric cooktop
Breakfast / coffee station
900MM Under bench electric oven
Double sink
Dishwasher
Microwave niche
Handless overheard cabinetry
Fridge niche in butler’s pantry
STUDY | MEDIA ROOM
Stone – look floor tiles
Ceiling fan | light
Sliding aluminum window
Television point
Roller blind
MASTER BEDROOM
Grey sisal carpet
Ceiling fan | light
Sliding aluminum window
Roller blind
Split system AC
Sliding door to ensuite
Walk in robe
BEDROOM TWO – FOUR
Grey sisal carpet
Ceiling light | fan
Sliding aluminum window
Roller blind
Double sliding built in robe
Mirrored door to built in robe
ENSUITE
Single floating vanity
Wall mounted mirror
Double power point
Porcelain WC
Frosted glass sliding window
Clear glass shower screen
Chrome tap wear
Stone - look floor tiles
White wall tiles
MAIN BATHROOM
Separate bath and shower
Bath in hob
Single floating vanity
Wall mounted mirror
Double towel rail
Frosted glass sliding window
Clear glass shower screen
Chrome tap wear
Stone - look floor tiles
White wall tiles
Separate WC
FRONT
Brick and Colourbond façade
Double remote garage
Double width concrete driveway
Front porch
Front door with frosted glass panels
Pedestrian access to rear yard
Colourbond fences
REAR
Tiled undercover alfresco area
Alfresco under roofline
Colourbond fences
Fully fenced yard
Fence mounted clothesline
EXTRAS
Instantaneous gas hot water system
Fly screens throughout
Fifteen panels of solar
Water tank
Across the road from golf course
Double remote garage with internal access
Relevant Documents
Comparable Sales





This information is supplied by First National Group of Independent Real Estate Agents Limited (ABN 63 005 942 192) on behalf of Proptrack Pty Ltd (ABN 43 127 386 295). Copyright and Legal Disclaimers about Property Data.
Around Heddon Greta
Heddon Greta
Much more to this area than just the historic drive in, Heddon Greta has seen a massive growth period since the opening of the Hunter Expressway, as Newcastle families seek more affordable housing out of the city but still within easy reach of work and family. The housing development of Cliftleigh Meadows has allowed the suburb expansion and is much sort after in both the first home buyer and investment markets, with a large rental demand as well.
We acknowledge the Traditional Custodians of Country throughout Australia and pay respects to their elders past, present and emerging. The suburb of Heddon Greta falls on the traditional lands of the Mindaribba people
AROUND HEDDON GRETA
SCHOOLS:
• Kurri Kurri Public School
• Kurri Kurri High School
• Kurri Kurri TAFE
CAFES AND RESTAURANTS:
• Heddon Greta Pub
• Heddon Greta Bakehouse
• May & Seng Chinese
• Burger Chef Heddon Greta
ACTIVITIES:
• Heddon Greta Drive In
• Kurri Golf Club
• Kurri Kurri Indoor Aquatic & Fitness Centre
About Us


Disclaimer
All images in this e-book are the property of First National David Haggarty. Photographs of the home are taken at the specified sales address and are presented with minimal retouching. No elements within the images have been added or removed.
Plans provided are a guide only and those interested should undertake their own inquiry.


























